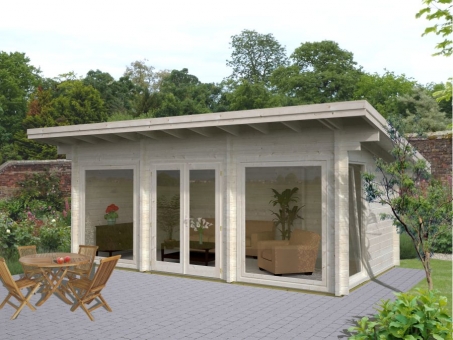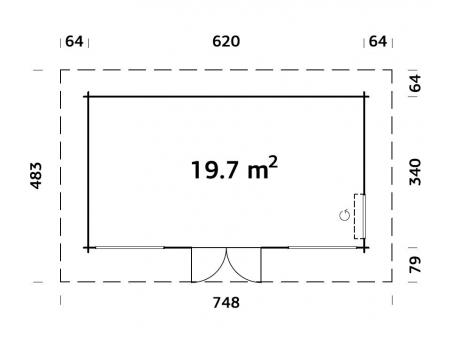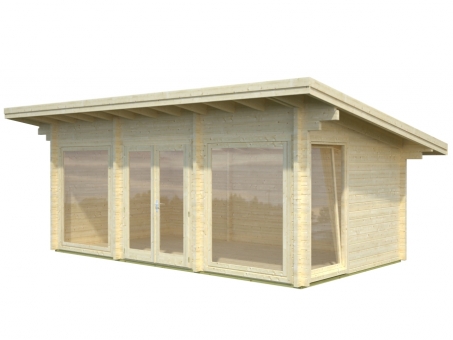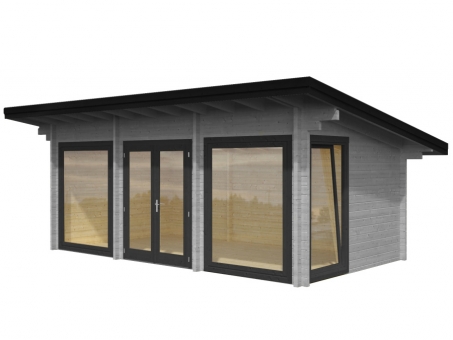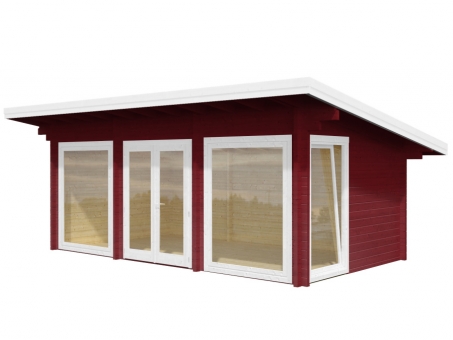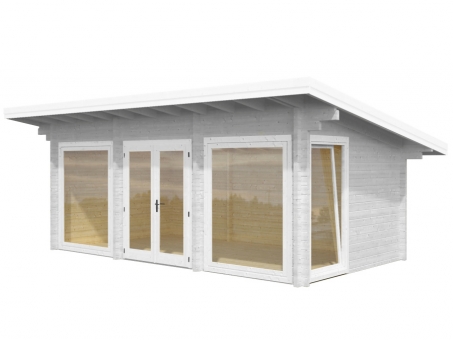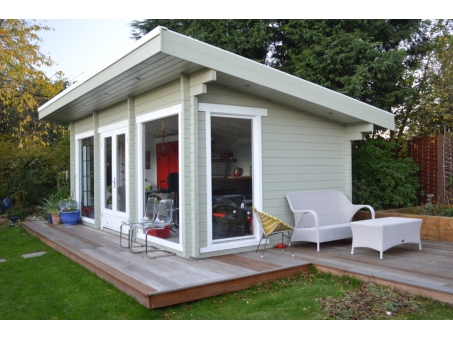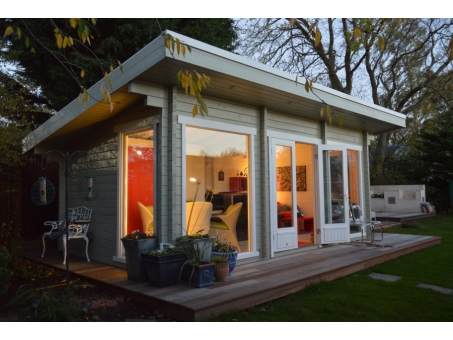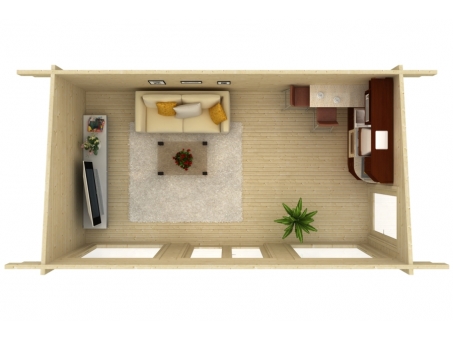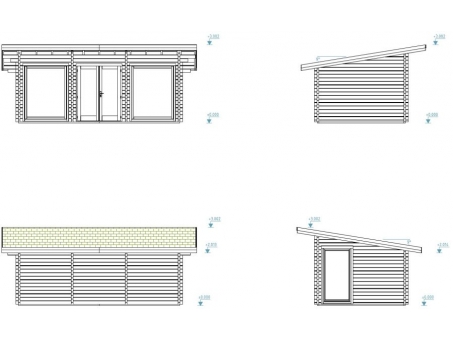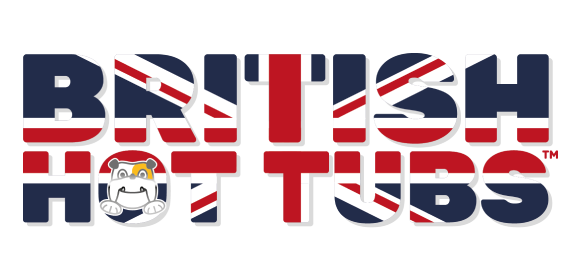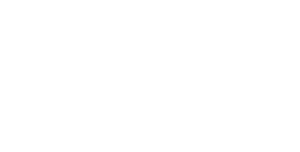
Idaho 2 - Log Cabin
The Idaho 2 is a pent style cabin that sizes in around 20m2 and has plenty of space for all sorts of activities. Just like all of our products you have the guarantee of a flawless design using materials of an extremely high quality. Nordic pine is chosen as the timber used thanks to its extremely tough exterior and solid protection against rot. The pine is chalet cut which provides a tighter connection between the timbers and this means it is much more resistant to wind damage. The tongue and groove cladding is used for the entire timber construction including the roof and floor and this leaves the Idaho 3 with one of the toughest builds we have seen. On the underside of the cabin you have pressure treated joists which will stabilise the cabin and also prevent any water damage to the floor. The overhang on the roof also keeps the walls dry and therefore increases the overall life of the cabin. Accessing the Idaho 3 is easy thanks to the extra wide double doors on the front of the cabin. These doors are very strong and are fully glazed with double glazed glass which allows for full visuals. The doors are fitted to a strong frame that is laminated and is sealed to stop lost heat. The doors have an integrated cylinder lock which will protect the interior from theft and intruders. That is not the only light source for the cabin, on either side of the doors you have the impressive full double-glazed glass panels which allow in an abundance of light and give the inside a bright airy feel. As well as this you have the benefit of visuals inside and out. Another window is positioned on the side of the cabin and this will add even more light. When it comes to assembly of the Idaho 3 there is no stress. The cabin is pre-cut and just needs to be put together which is where the assembly kit comes into place and all you have to do is follow the guided instructions. Our log cabins are supplied untreated; this gives you the flexibility and choice to apply a treatment colour or stain of your choice. • The Idaho 3 is a fantastic cabin that is built from high quality materials to guarantee you long lasting value • The stunning visuals are thanks to the great design and the huge double-glazed panels that allow in natural light for an airy feel • The massive inside space is accessible thanks to the wide double front doors which have a lock integrated that stops easy access and adds security • Tongue and groove construction to the walls, roof and floor mean the cabin is completely weatherproof and will stand strong for years to come • Please note that log cabins are supplied untreated; this gives you the flexibility and choice to apply a treatment colour or stain of your choice
Please note: We recommend an extractor is fitted to the inside of your cabin if you are considering using the cabin to house a hot tub. We also recommend that the inside of the cabin is protected with a waterproof coating to stop the formation of mildew. Please consider whether the roof beams enable enough clearance for the cover to be removed from your hot tub. If you are fitting a hot tub, please consider there is enough room around the sides and rear of cabin for a cover lifter so you can remove and store the hot tub's lid. Also, that the any steps provided fit around the hot tub.
We will be pleased to assist you with any questions or technical information. We have a free downloadable installation guide for every cabin and offer a professional fitting and installation service. We have given as a guide, how packs of shingles you may need to weatherproof your roof. We also have great package deals on hot tub and cabin/gazebo combinations.
Our professional and experienced fitting team are available to unpack and assemble your building. The Valkea Team will complete the assembly from the first log to the last roof tile and they even take away all packaging.
Please note:
- We will need a level, paved/concrete pad where the cabin is to sited.
- We will expect reasonable access enabling us to manually transport all of the building's materials to your preferred site.
- Delivery and felt is Not included in the price.
| 70mm | |
| 620 X 340cm | |
| 640 X 360cm | |
| 236cm | |
| 300cm | |
| 77cm | |
| 19.7M² | |
| 49.5M³ | |
| 26.3M² / 2.4º | |
| 19mm | |
| 28mm | |
| 148 X 201cm | |
| 4-9-4mm | |
| Double Toughened Glass | |
| 90 X 196cm (2) | |
| Double Toughened Glass | |
| Tilt And Turn | |
| Rubber Seals And Silicone (Door/Window) | |
| Nordic Spruce | |
| 6.0X1.2X0.7; 7.5X1.2X0.5; 1.6X2.2X0.8M | |
| 3130Kg | |
| Logs With Chalet-Cut (Better Protection Against Wind And Rain) | |
| Boards With Tongue & Groove | |
| Laminated Door Frame | |
| Low Door Sill, Covered With Stainless Steel | |
| Cylinder Lock | |
| Wind Braces | |
| Assembly Kit | |
| 5 Years | |
| Treated Foundation Joists |
